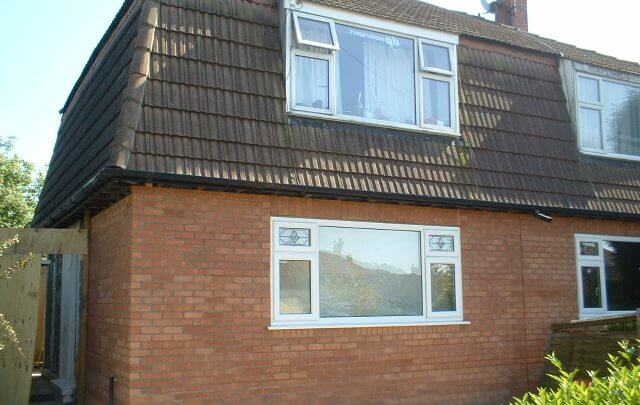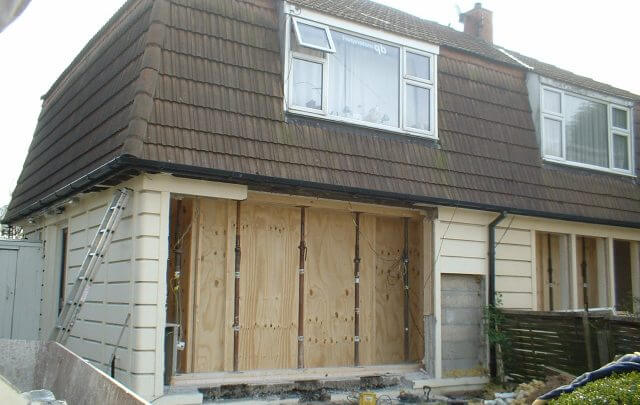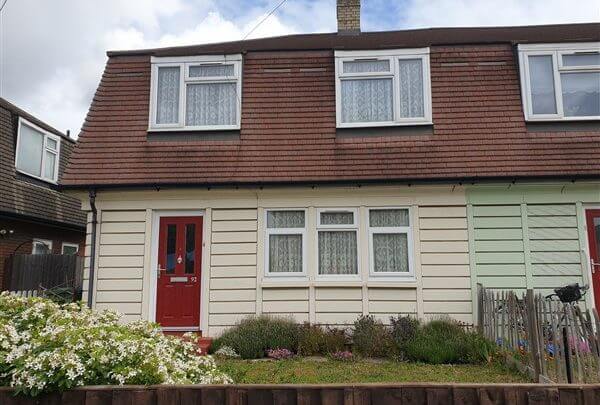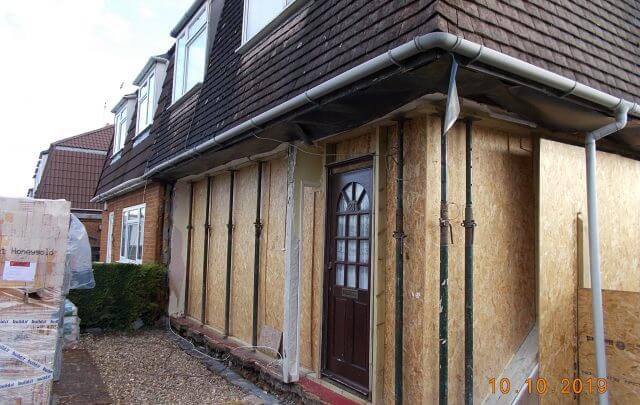The Cornish Unit system of construction was designed by A E Beresford and R Tonkin and was manufactured by the Central Cornwall Concrete & Artificial Stone Co and Selleck Nicholls & Co during the period 1946-1960s and comprises load-bearing ground floor external walls of PRC column, lintel and plinth units with infill cladding panels of un-reinforced concrete.
Approximately 30,000 Cornish Unit houses were constructed in England and Wales before 1956. The classification of the Cornish Unit system divides the properties into two distinct types, Type 1 and Type 2, depending upon the appearance of the external walls (in particular, the upper storey construction). These are further subdivided into types A and B depending upon the type of column used.
Constructed Form
The external walls of Type 1 houses comprise a concrete ground floor structure, with columns and panels. They have a tile-hung timber first floor envelope that is more commonly in the form of a mansard roof, although occasionally is formed by vertically tile hung timber stud walling.
The early versions of this house (Type A) have columns in two sections (one in the inner leaf and one in the outer leaf) and this form of construction was adopted and used between 1946 until early 1952. Thereafter, manufacturer’s created the Type B house by using solid columns that bridged the cavity.
PRC floor beams may be present in some variants of Cornish Unit properties, either to support the first floor or to act as bracing during original construction.




