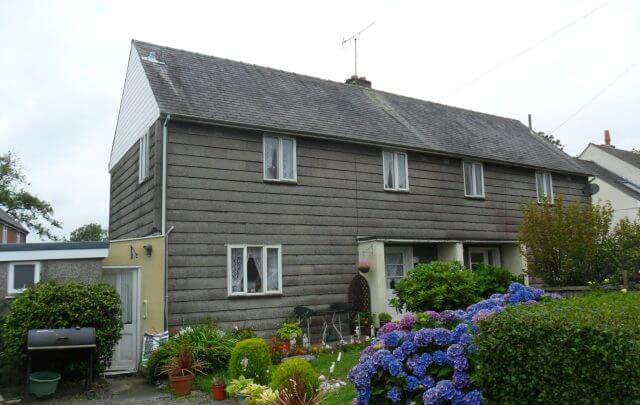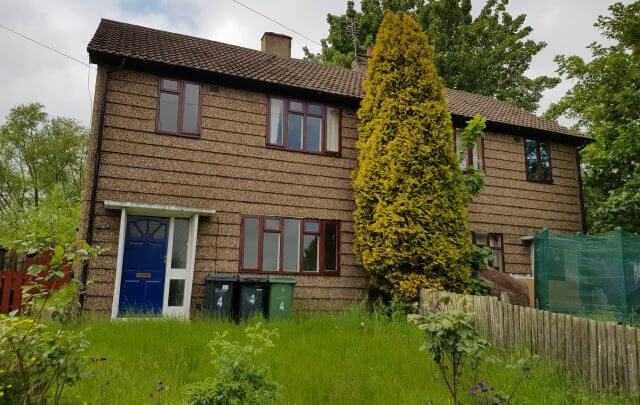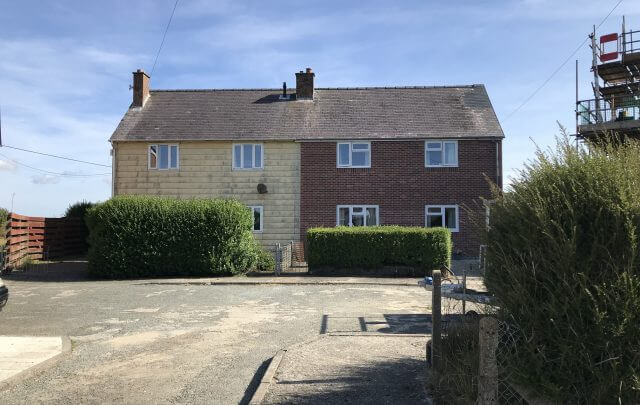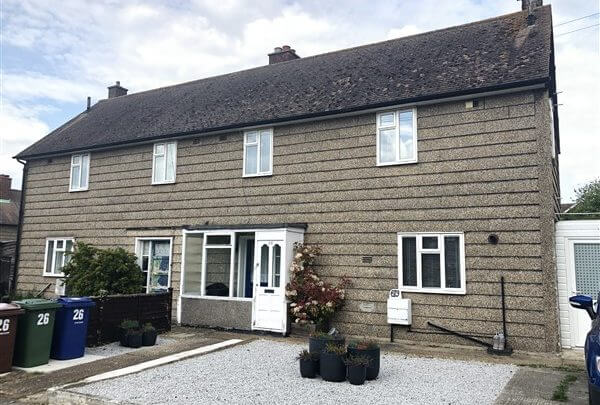| The design was developed by Leeds based builder Sir Edwin Airey and designed by Frederick Gibberd in the aftermath of the Second World War, built on Airey’s earlier experience with concrete housing. A total of 26,000 Airey houses were built in the period 1945-55.
The Airey house design is a ‘kit of parts’ that can be used to build a variety of house sizes and layouts. The most common type of Airey house has a fairly large dwelling layout intended originally for farm labourers’ cottages, designed as ‘Rural’ which may be North or South facing. |
Constructed Form
In common with many other concrete house designs of the period, the 1940s Airey house was intended to use the minimum of imported materials and to be erected with minimal plant using unskilled labour.
Airey house structures consist of precast concrete storey height columns clad with concrete panels in a ship-lap arrangement. Columns are at 450 mm centres and panels are 910 mm long and 275 mm high. Panels are attached by loops of twisted copper wire which pass from hooks on their rear faces behind the columns before being tightened by compressing the hooks. The application of bitumen to the outer faces of columns as a sealant provides additional fixing for the panels.
Columns are exposed in the window openings where they serve as mullions and reveals.
Floor joists are commonly fabricated beams similar to the modern Metsec range. These span from the front to rear over a spine wall structure of concrete columns clad with plasterboard and are connected to the columns by brackets and bolts. The cavity party walls are usually made from similar columns to those used for the façade and are clad on the cavity face with similar concrete panels.




