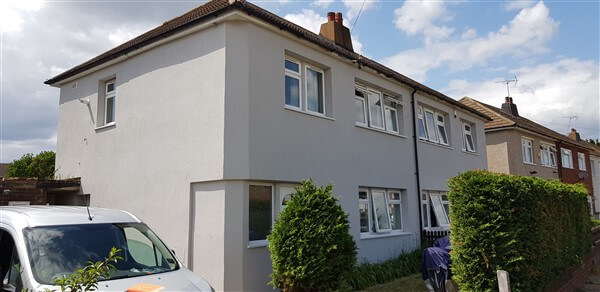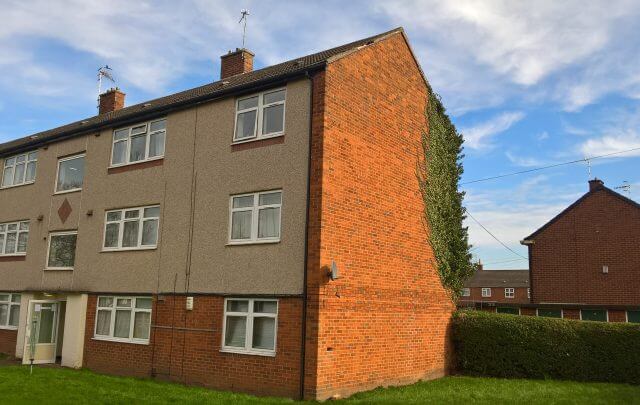The Unity system (alternative name Butterley) was devised by architects Kendrick, Findlay and Partners and manufactured by Unity Structures Ltd and Unity House Construction in the 1950s. An early design was used for probably fewer than 100 houses in the period 1947-48, and then a re-design was used to build as many as 3,000 houses between 1948 and 1950. A further re-design in 1950 was used for the next decade to build the bulk of the total 19,000 Unity dwellings constructed.
Constructed Form
The load bearing elements in a Unity house consist of storey height, reinforced concrete columns around the perimeter. The earlier design has columns with an indentation in the sides, giving a dumb-bell shaped cross section. However, the later columns are of rectangular cross section. Columns are connected by cold-formed steel bracing Typically, the spaces between the columns were filled with masonry to retain fill below the ground floor structure.
The columns form window reveals and mullions. External walls are clad with stack bonded, unreinforced concrete panels with a clinker blockwork inner leaf. Panels have shaped, interlocking upper and lower edges to reduce rain penetration. Panels are tied back to columns by copper straps, which hook onto wires cast into the backs of the panels at one end and are fixed to the side of the columns at the other. Front faces of the columns are treated with bitumen to form a vertical damp proof course between column and cladding.
The ground floor is of solid concrete construction, whilst the first floor is formed from steel joists. The floor is finished with tongued and grooved floor boarding, nailed to timber joists that are notched into the webs of the steel joists.




