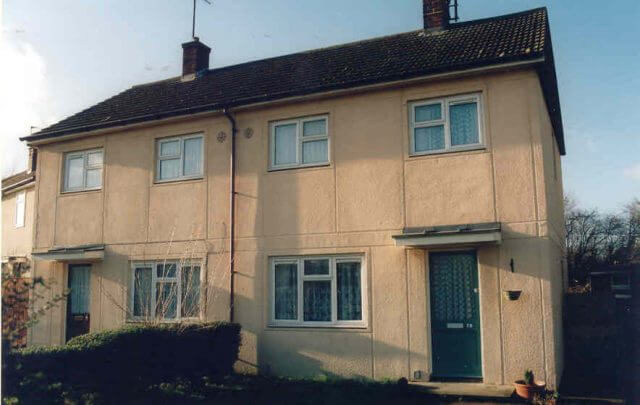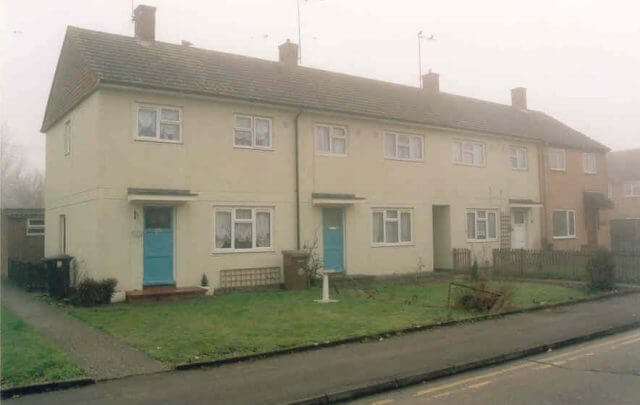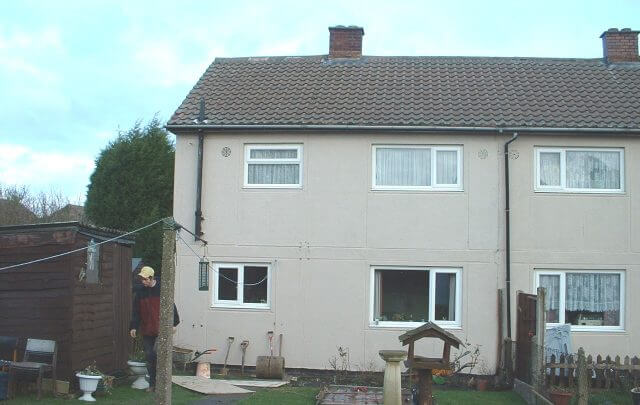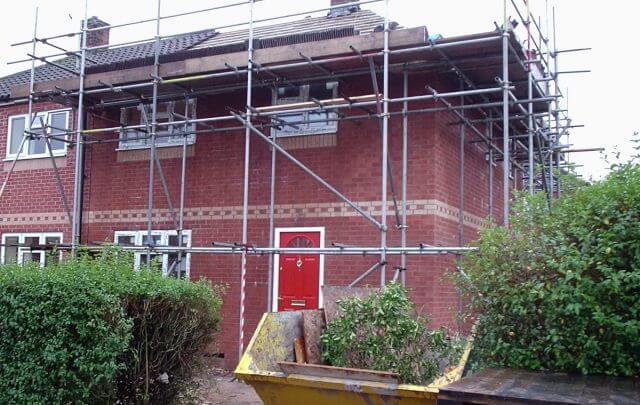The design was developed by Wates Ltd in the aftermath of the Second World War. A total of 22,000 Wates properties were constructed during the period 1947 – 1956
Constructed Form
The system comprises storey-height trough-shaped wall panels with thickened edges. The early ring beams were solid reinforced concrete panels with a timber wall plate bolted on to receive the timber floor joists. Ring beams after 1950 were trough-shaped. The bed-joints between the ring beams and the upper and lower wall panels contain continuity reinforcement.
Five principal types of Wates house (types A to E) were produced. These all have minor variants in construction that may have a bearing on durability and possible remedial measures. All have pitched roofs.
The identifying feature of Type A is the use of the vertical joint between panels as a window mullion. Very few Type A’s were produced.
The Type B system was the main system manufactured up to and including 1950. It has mitred corner panels and windows fitted within the panels. The ring beams at first floor level are deeper than in later designs, at about 400mm. Internal wall linings are generally block work, but wood-wool may also have been used. Internal beams supporting the timber floors may be concrete or steel.
Party walls were made from panels filled with clinker concrete or they were made with clinker concrete for their full thickness cast homogeneously to a dense reinforced concrete panel edge.
Generally the wall panels are reinforced around their perimeters only, though mesh may be included in some panels.
The vertical edges of panels were formed like a channel section so that abutting panels created a void into which a cage of reinforcement was placed and in-situ concrete poured. Quality of the panels is usually excellent, though ring beam concrete is often less good.
After 1950 the design was changed to the Type C, which had narrower hollow ring beams instead of solid. Also corner panels are lapped instead of mitred. Other details remained the same.
In about 1951 the Type D variant having a new party wall structure was introduced. This consists of two leaves of blockwork encasing a pre-cast concrete frame. Beam ends protrude on the façade, appearing as small rectangular panels in the ring beam, often partly obscured by the rainwater down pipe.
The final development of the Wates system, Type E, included pre-cast concrete window surround units in what would otherwise be a Type D.
Internal linings of external walls are of blockwork. Floor support beams are mostly of PRC type. Pitched roofs are Hipped ended types and of traditional sawn timber rafter and purlin construction.




